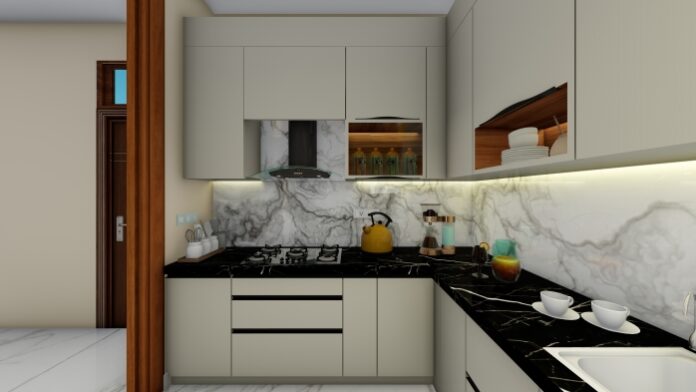There are various types of kitchens, each designed to suit different needs and preferences. Here are some common types of kitchens:
1- Traditional Kitchen:
This style is characterized by classic designs, often featuring ornate details, raised-panel cabinets, and a warm color palette. It emphasizes a timeless and elegant look. 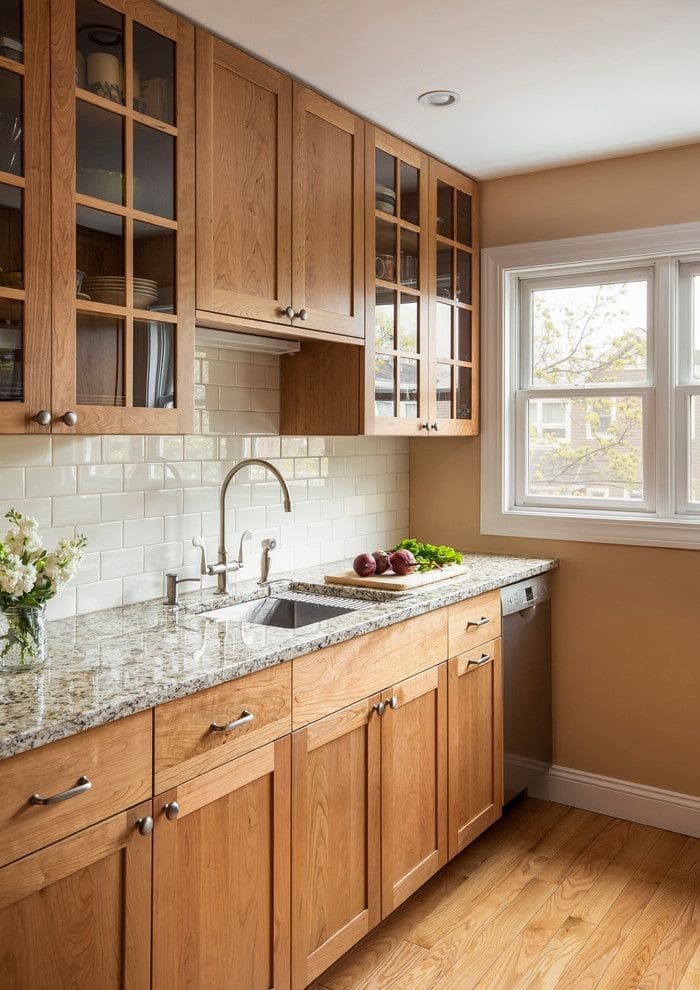
2- Modern Kitchen:
Modern kitchens are known for their sleek and minimalist design. They typically feature clean lines, flat-panel cabinets, and the use of materials like stainless steel, glass, and concrete. 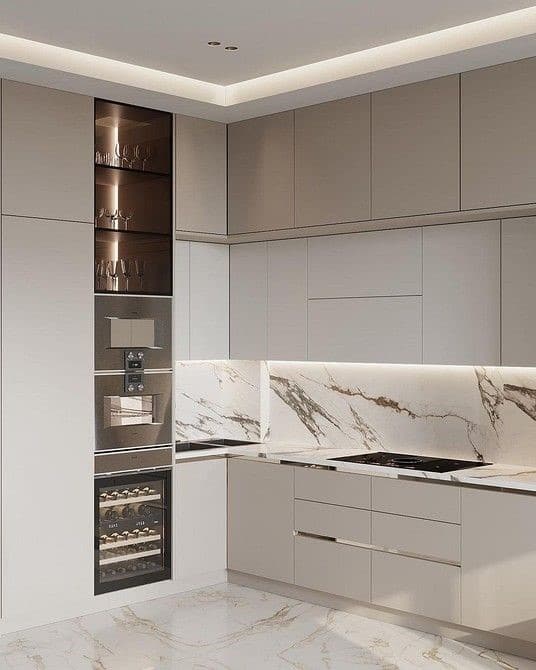
3- Contemporary Kitchen:
Contemporary kitchens are similar to modern ones but are more flexible in design. They often incorporate a mix of materials, colors, and textures to create a unique and up-to-date look.
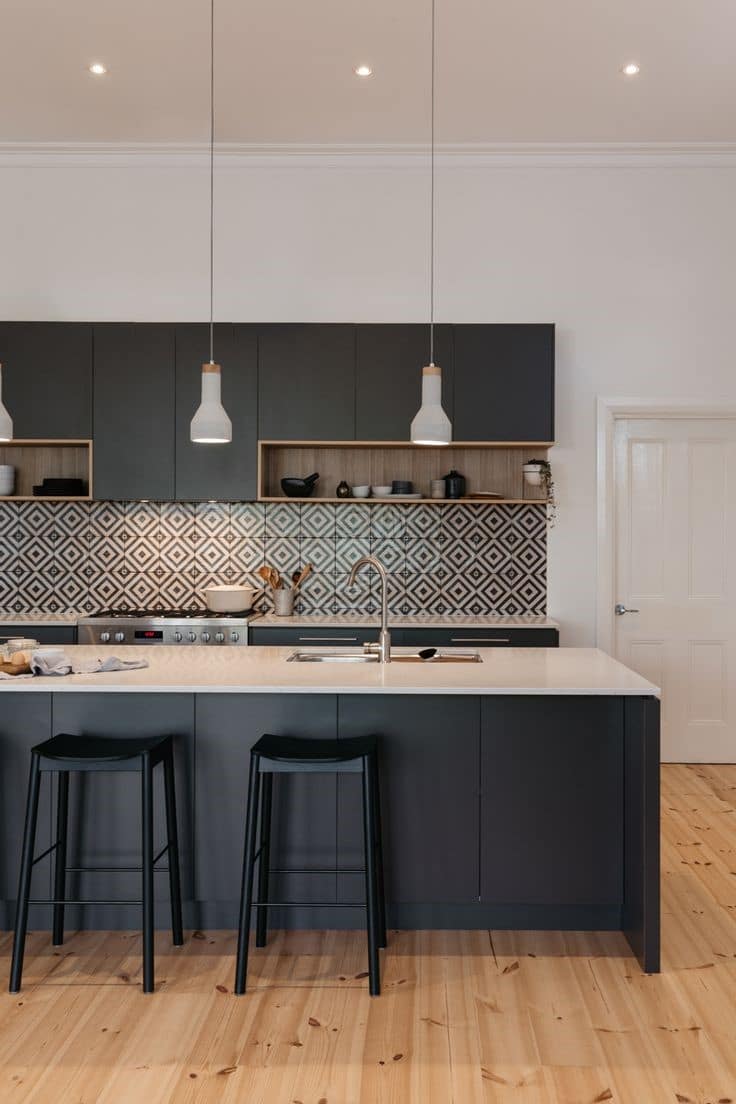
4- Transitional Kitchen:
This style combines elements of both traditional and modern kitchens. It often features a blend of classic and contemporary design elements, creating a balanced and inviting space.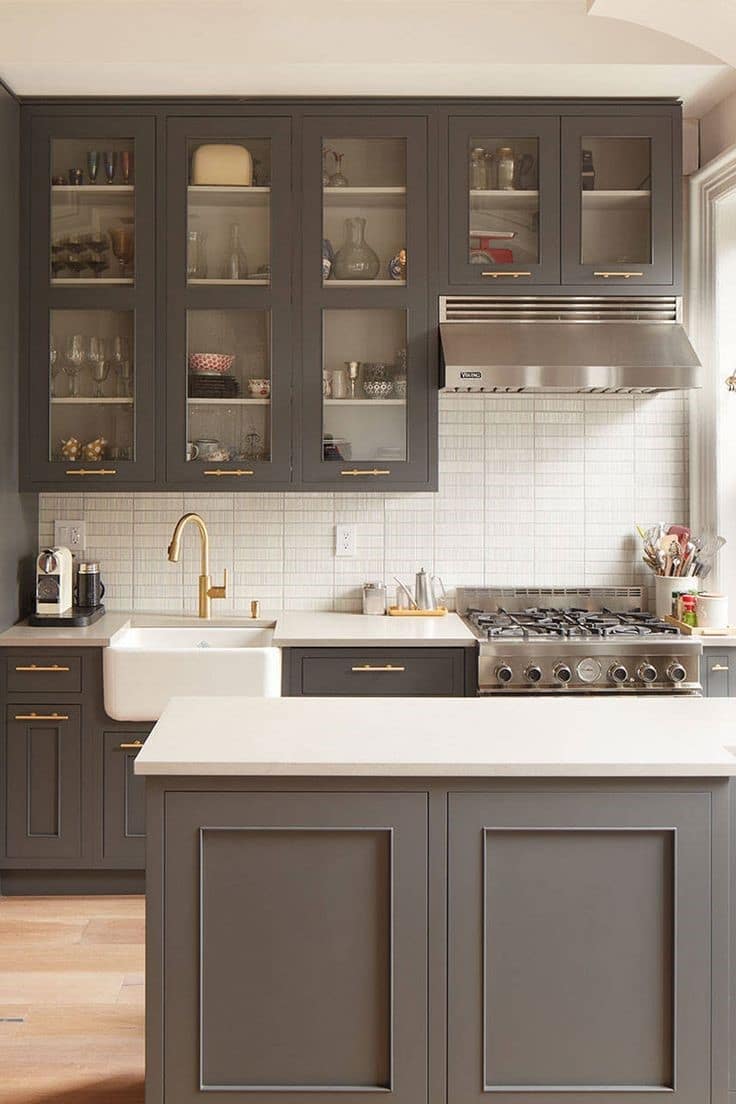
5- Farmhouse Kitchen:
Farmhouse kitchens have a rustic and cozy feel. They often include open shelving, vintage appliances, and a farmhouse sink. Natural wood and white colors are common in this style.
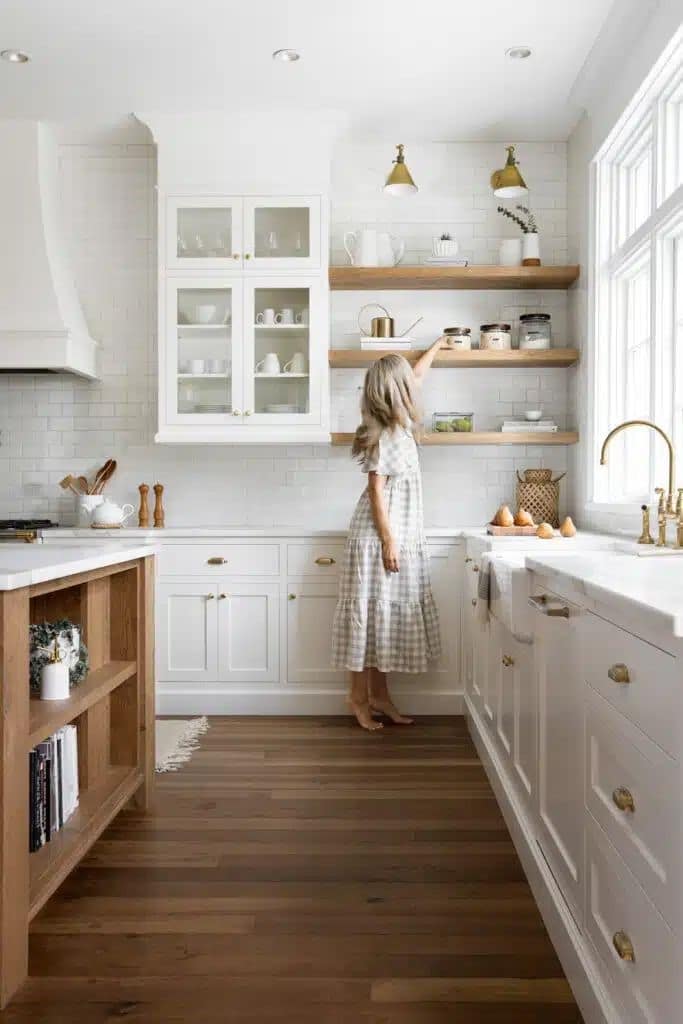
6- Cottage Kitchen:
Cottage kitchens are charming and cozy, with a focus on comfort and practicality. They typically feature light colors, open shelving, and vintage-inspired decor. 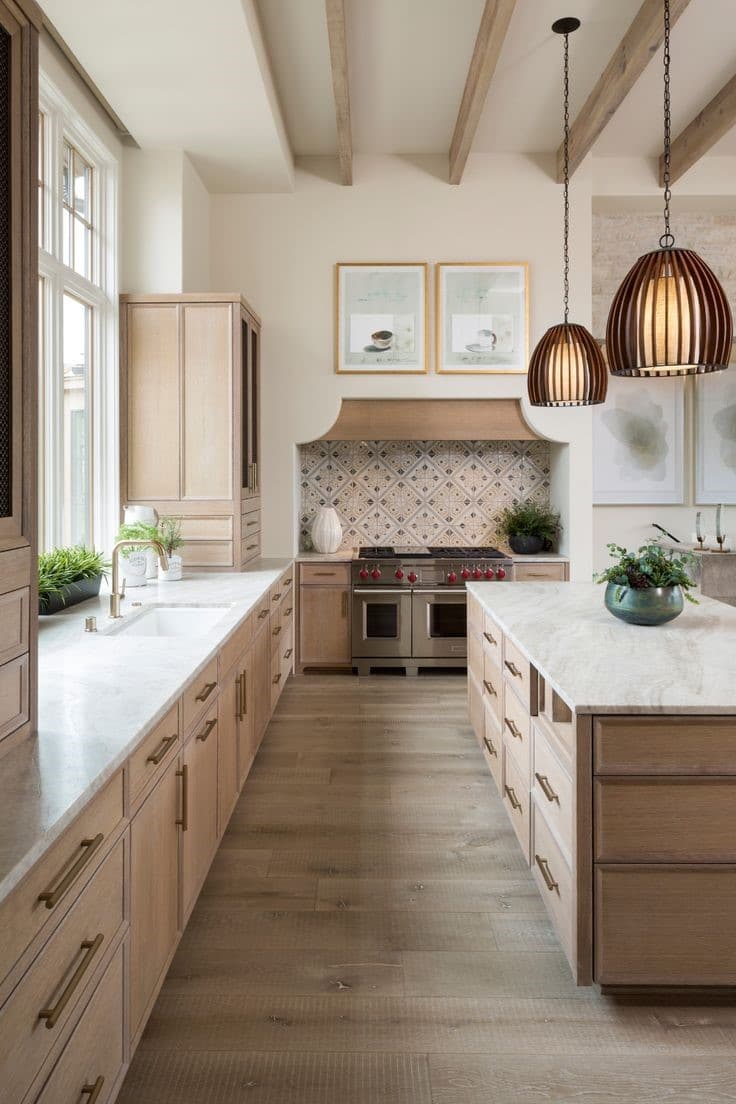
7- Mediterranean Kitchen:
Inspired by Mediterranean countries, these kitchens often feature warm colors, intricate tilework, and rustic elements. They create a warm and inviting atmosphere. 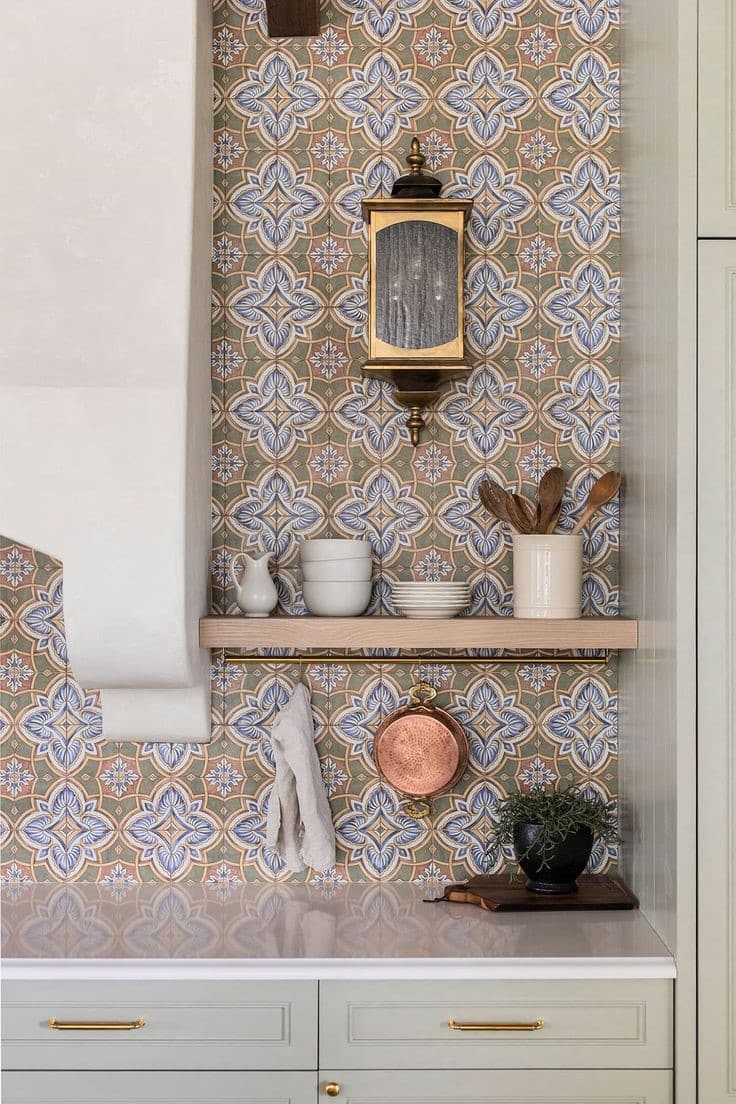
8- Industrial Kitchen:
Industrial kitchens have an urban and utilitarian aesthetic. They often include exposed brick, concrete floors, metal accents, and open shelving, giving them a raw and edgy look.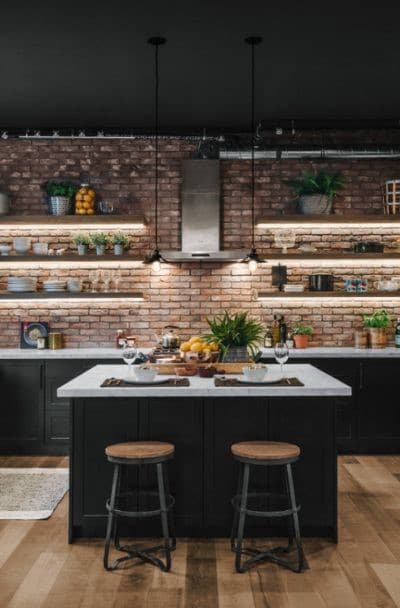
9- Asian Kitchen:
Asian kitchens draw inspiration from various Asian cultures and often feature elements such as bamboo, oriental motifs, and a harmonious balance of space and design.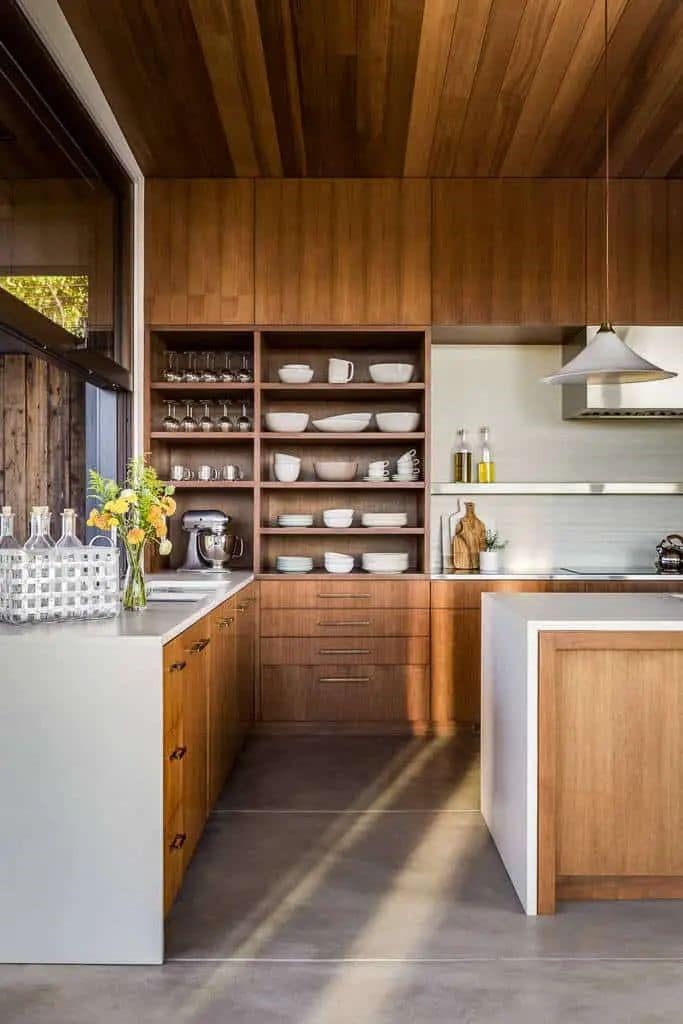
10- Scandinavian Kitchen:
Scandinavian kitchens are known for their simplicity, functionality, and use of light colors. They prioritize a clean and uncluttered look, with an emphasis on natural light. 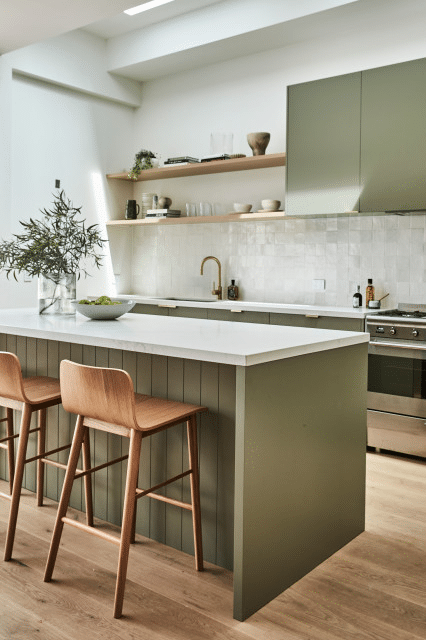
11- Eclectic Kitchen:
Eclectic kitchens mix and match various styles, colors, and materials to create a unique and personalized space. They are often a reflection of the homeowner’s personality and taste. 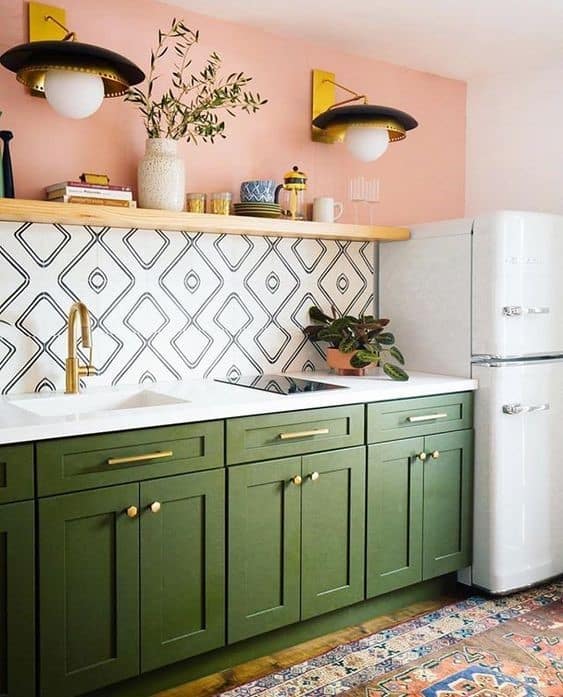
12- Open Concept Kitchen:
This design focuses on creating an open and spacious layout by removing walls between the kitchen and adjacent living areas, promoting a sense of connectivity and flow. 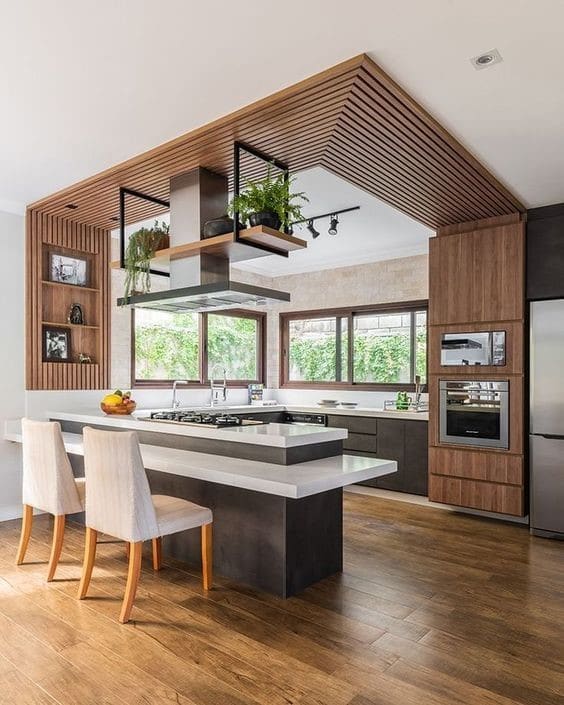
13- Galley Kitchen:
Galley kitchens are efficient and compact, with parallel counters and a narrow layout. They are often found in smaller homes or apartments.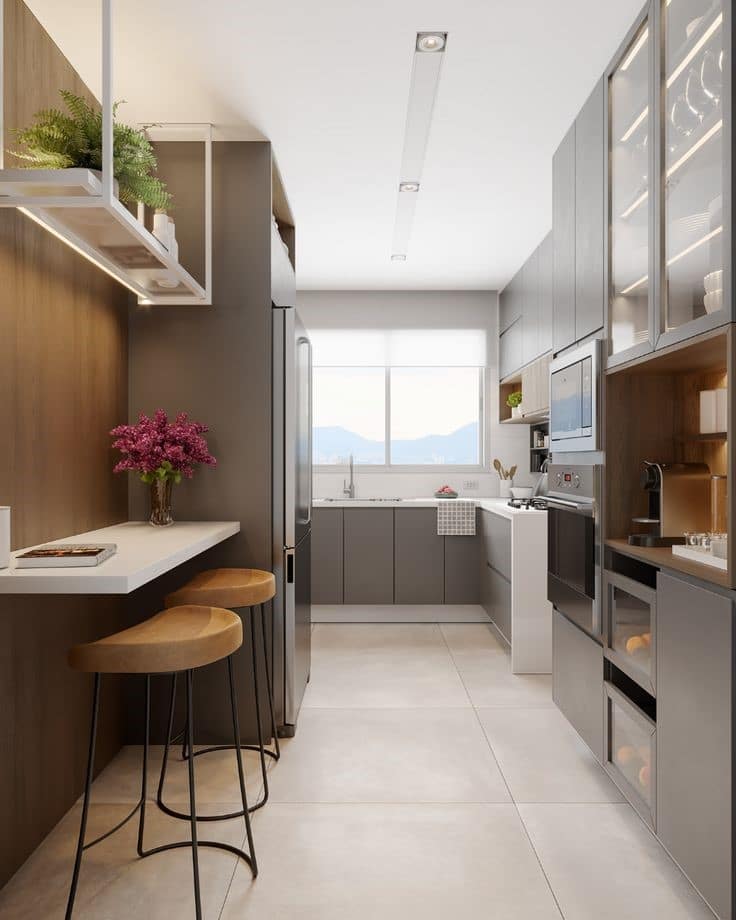
14- L-shaped Kitchen:
L-shaped kitchens utilize two adjacent walls, forming an “L” shape. They offer ample counter space and are versatile in terms of design and functionality. 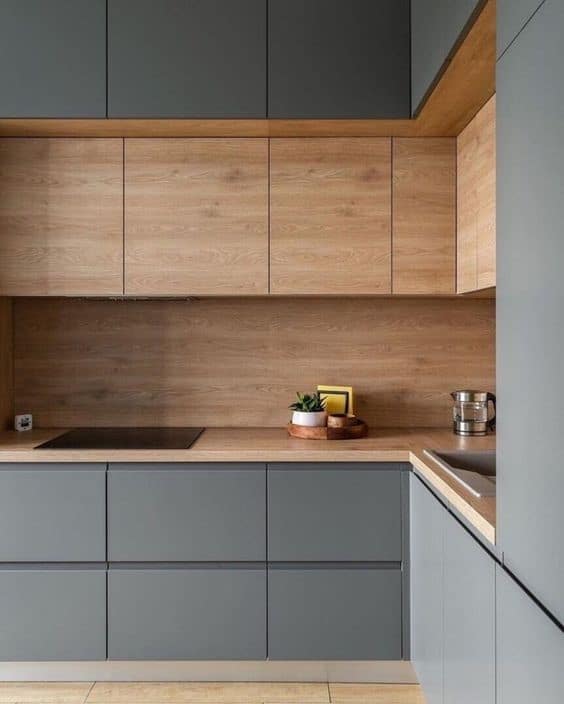
15- U-shaped Kitchen:
U-shaped kitchens have cabinets and countertops along three walls, providing plenty of storage and workspace. They are ideal for larger kitchens. 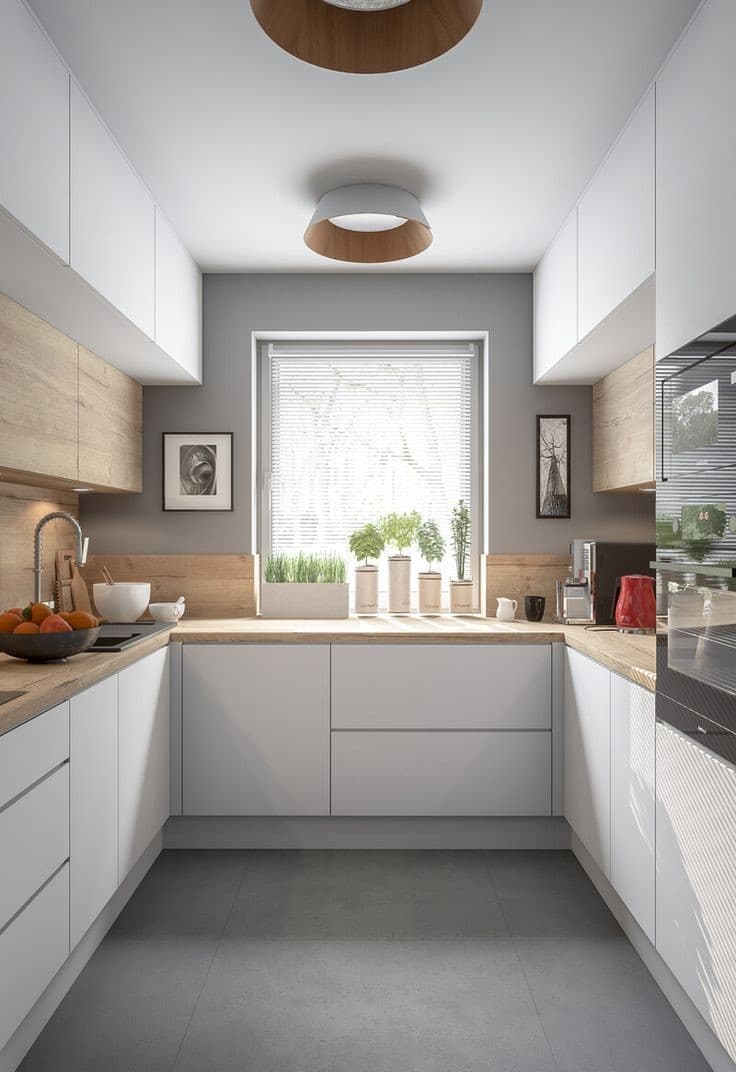
16- Island Kitchen:
Island kitchens include a central island or peninsula, which can be used for additional storage, prep space, and seating. They are popular for their versatility.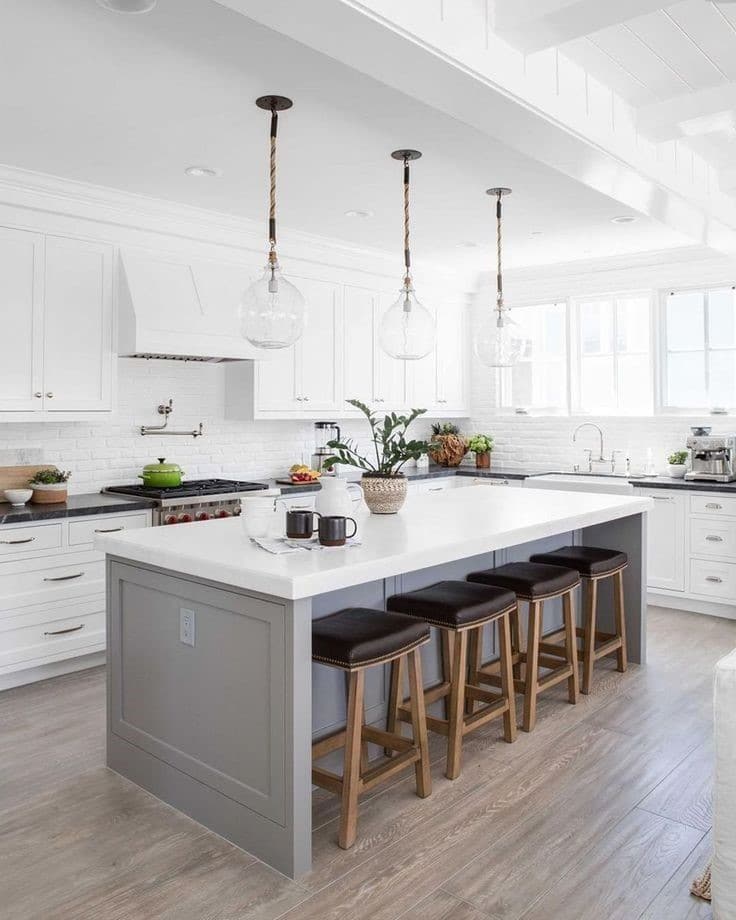
17- Peninsula Kitchen:
Similar to an island kitchen, a peninsula kitchen has a connected countertop extending from the main kitchen layout, often serving as a divider between the kitchen and adjacent space. 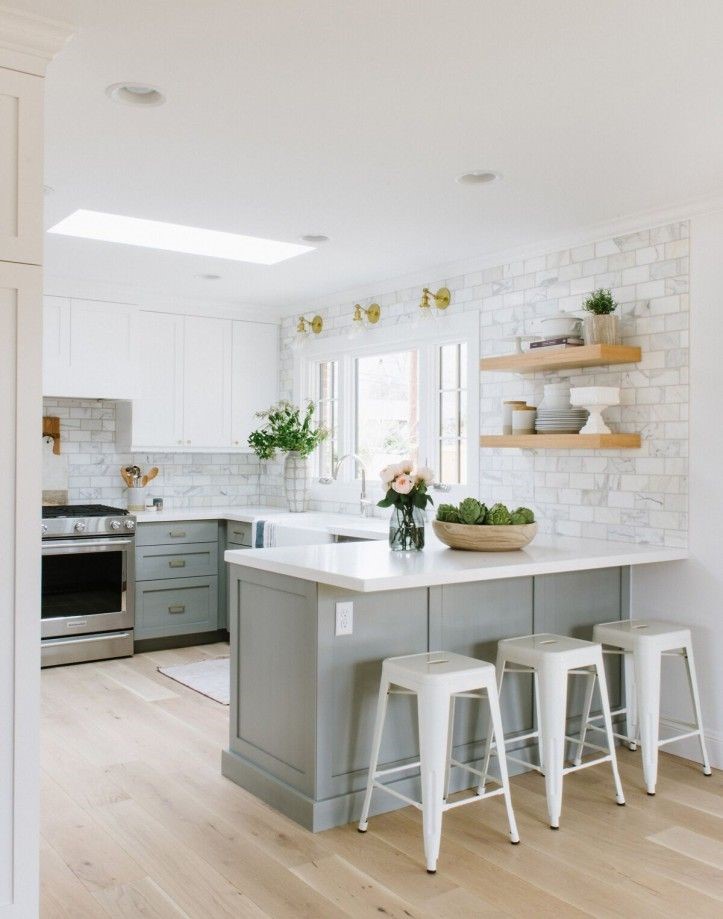
These are just some of the many types of kitchens you can find. The choice of kitchen style often depends on individual preferences, the layout of the space, and the desired functionality.

