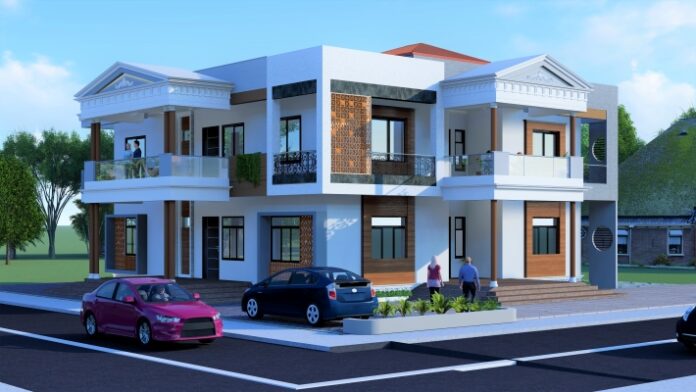Designing your own house is an exciting and complex process that requires careful planning, creativity, and attention to detail. Here’s a step-by-step procedure to guide you through the house design process:
Define Your Goals and Requirements:
Determine your family’s needs, lifestyle, and preferences. Make a list of essential features, such as the number of bedrooms, bathrooms, living spaces, and any specific functional requirements.
Set a Budget:
Establish a realistic budget that considers not only construction costs but also permits, design fees, furnishings, and unexpected expenses.
Select a Design Style:
Choose an architectural style that resonates with your preferences, whether it’s modern, traditional, colonial, minimalist, etc.
Site Analysis:
Assess the characteristics of your property, including topography, orientation, views, sun path, and prevailing winds. This information will influence your design decisions.
Engage Professionals:
Hire an architect or a designer who understands your vision and can translate it into a functional and aesthetic design.
If required, consult with structural engineers, HVAC specialists, and other professionals based on the complexity of the project.
If you want to Design Your Home and Hire an Architect then Contact www.moderndesigngroup.in
Conceptual Design:
Work closely with your architect to create initial sketches and concepts that align with your goals and the site’s characteristics.
Discuss floor plans, exterior elevations, and basic spatial arrangements.
Design Development:
Refine the conceptual design based on your feedback and the input of professionals.
Develop more detailed floor plans, elevations, and 3D visualizations to help you better understand the look and feel of the space.
Material and Finishes Selection:
Choose materials, finishes, and colors for both the interior and exterior of your house.
Consider factors such as durability, maintenance, and how the materials fit your chosen design style.
Interior Design:
Plan the layout and design of interior spaces, considering furniture placement, lighting, and circulation.
Select furnishings, fixtures, and decorative elements that align with your design vision.
Energy Efficiency and Sustainability:
Integrate energy-efficient technologies, insulation, and sustainable practices to reduce your environmental impact and long-term costs.
Permits and Regulations:
Obtain the necessary permits and approvals from local authorities before proceeding with construction.
Construction Drawings:
Your architect will create detailed construction drawings that include all the information needed for contractors to build your house accurately.
Select a Contractor:
Choose a reputable contractor who has experience with projects of your scope and style.
Obtain bids or quotes from multiple contractors and review their references and previous work.
Construction Phase:
Regularly communicate with your contractor and monitor the construction progress.
Address any unexpected issues that may arise during construction.
Final Inspections and Approvals:
Ensure that the construction adheres to the approved plans and meets building codes.
Schedule final inspections and obtain necessary approvals before occupancy.
Interior Finishes and Furnishing:
Once construction is complete, furnish and decorate your interior spaces according to your design plan.
Final Touches:
Attend to landscaping, outdoor spaces, and any remaining details to complete your house.
Move-In:
Enjoy your new home! Take time to settle in and make any adjustments to enhance your living experience.
Remember that designing a house is a collaborative effort involving various professionals and your own creative input. Be prepared for changes along the way and stay open to adapting your plans to meet your evolving needs and preferences.

